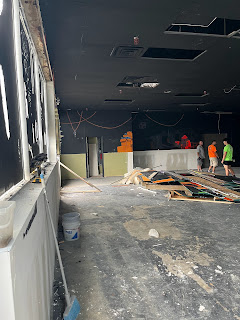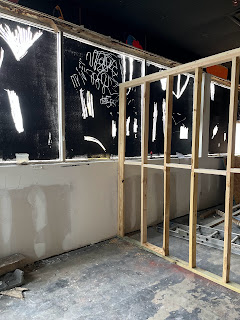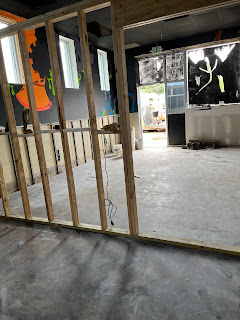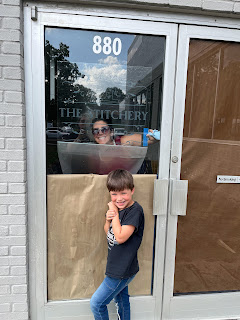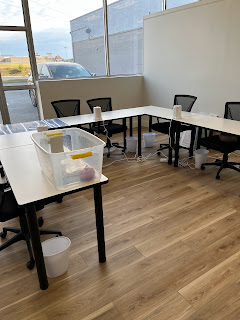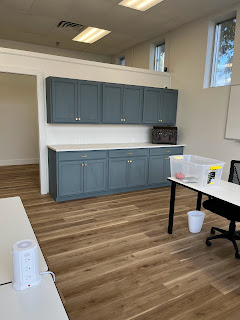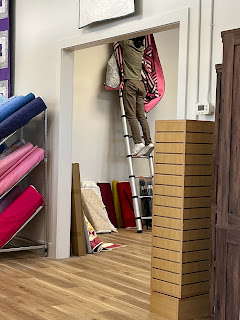After months of location scouting with a realtor, lease negotiations, followed by renovations, planning and many, many business lunches, we have finally opened our doors to The Stitchery, our new quilting studio and natural fiber fabric store in Cleveland, TN. By "we" I mean myself and my friend Sandi.
My business was created after my immigration approval. Sandi's was created when we decided that a fabric shop would compliment my quilting/APQS showroom and rental studio nicely. And the vision was born. We are together under one roof. Her business is called Goshen Sewing Emporium. Mine The Stitchery and together we have created a space where creativity, skill, community and fellowship converge.
We have received so much positive feedback on how beautiful the shop is. I felt that now is the time to show you the transformation.
We signed the lease in February 2023. It was a glow in the dark mini golf in the back and a barber shop in the front. It was pitch black with black paint on the walls and all the windows were blacked out. The ceiling was black. The floor was black. It was so dark we had to go in with lanterns and flashlights just to measure the space.
Light is coming from the back door which will be our future classroom entrance.
We don't know why there were tires in here.
Our front door.
The square footage was right. The configuration was right. The location was right with good driveby traffic. All that was needed was vision, a good contractor, and as it turns out a whole lot of patience. We signed the lease in February and we have just opened our doors the beginning of October. I'm an optimist by nature and I figured three months and we'd be in business. But this was an eight month buildout. We are still not finished with the interior fixtures for fabric and notions but that should be all done by November 1st.
The biggest delays were waiting for the Landlord to replace the windows and fix the lighting which was non functional. The previous windows were all blacked out and damaged. The contractor had to also wait for the electrical because they of course needed light to prepare our build out. They ended up having to rip off the plywood on the windows to get some natural light and running electrical cords from the outside to some pole lights so that they could start the buildout and meet the deadline. They were great to work with and as it turned out, brothers in the faith.
Demo days. They broke through one window to add light and a quick way to get refuse into the dumpster.
Using what natural light they could, they began framing rooms.
Scraping off the black paint on the windows to get more light. It was very labor intensive and I think they scrapped the idea.
This area will be our checkout counter.
They busted through the wall from the barber shop space on the front to the mini golf space on the back to make one unit.
The back door of our future classroom.
Looking towards/into the future "Stitchery" long arm studio and rentals.
We chose the flooring from Lowes.
These colors match our logo and will be perfect!
New sidewalk installed going from the front door around to the classroom/back entrance.
Classroom/delivery entrance.
Our sign will go here above the two windows.
Removing the former lino in the barber shop space.
Nice to see some light!
They spray painted the ceiling tile white. What a difference!
Waiting for the new windows.
Future space of inspiration!
When the drywall gets added, it sure makes a difference! And we are loving our floor choice. It's all coming together.
The Stitchery (long arm room)
Looking towards the closet and office.
From storage room looking towards the Stitchery.
Custom made cutting table by a talented retired contractor friend, Bud.
Almost ready for my long arm machines!
The front of the store where the fabric will go.
Moving day! The storage locker is now empty.
"Extreme excitement inside". Now there's an understatement!
Contractor, Val, installing all the ADA bathroom fixtures.
And then this happened! The president of AQPS came to help assemble machines. That was such a blessing. We had a chance to have some great discussions about the company and his goals for the future. I love APQS!
Tony came to help too.
Four machines inside the Stitchery...and Larry sits just outside for people to try when they are in the store.
The view out those beautiful new windows. There is a field straight outside and a church to the left.
My son-in-law came to help as well.
It's beginning to look like a long arm studio.
The front room blocked out for the element of surprise. Fabric starts arriving soon.
Hydraulic lifts being added to the rental machines for customer comfort.
The classroom.
All four machines in place (Larry is outside the Stitchery)
Fabric bolts getting ready for pricing.
Every longarmer needs a thread rack. This one was built by our retired contractor/carpenter friend Bud. He also built the cutting table.
My son-in-law, Jordan, hung curtain rods to hand quilts.
My daughter and grandson popped in and helped hang the decal on the front door. The whole family has been involved in this venture.
Time to load a quilt and get these babies tested and ready for renting.
I had a vision of a quilted logo quilt. I sent our logo to Spoonflower to have it printed on a 45" wide piece of white fabric. All that remained was some quilting around the logo.
More quilts being hung by Jordan.
We wanted an awning over the front door for a couple of reasons. 1) we needed some good signage on the front of the store because we are bit tucked away from the street frontage. 2) we loved the idea of having our corporate colors displayed outside and a cute scalloped edge was very appealing too. We used Bradley Awnings in Cleveland. They do excellent work!
And Sandi had this little silouette sign made for me as a surprise. She's a very thoughtful and generous friend.
Today the logo sign gets hung.
Classroom tables and chairs have arrived. One table to go.
More shelving. We were very thankful for some help getting these assembled by Bud and Jordan
Tada! The sign is installed which is visible from the main street passersby.
Last table is now in place and we are ready to start thinking about classes and filling this space with inspiration and friendship.
Cabinets! While I was away at church camp, Sandi and Bud and Sandi's employee transformed the space even more. Bud installed these cabinets and Sandi painted them to match our corporate color.
And another one at the cash desk. We are still waiting for our 'cash wrap' counter which is being made by a cabinet maker.
These shelves are for precuts, and kits and small quilty items.
My batting corner. And that spinner is for my quilting patterns.
It's very spacious and bright and exactly how we envisioned it coming together.
This slat wall is for notions.
A second slat wall outside the office. This one is for patterns and books.
It's starting to look like a store!
My son arrived from Canada Sept. 25th and joined the fun. Together with Jordan they hung all of my quilts....well not ALL of my quilts...just the ones that are samples for my patterns. Some remain in storage.
These quilt ladders display my quilts which are for sale.
Shelving is starting to arrive. First up are my wide backs. They will be faced with wood to give a more farmhouse feel and less 'industrial' vibe.
Fabric shelves are being assembled and getting ready for wood facing. The final step will be adding the fabric which should all be done by the end of October.
Today's helpers, Bud and my son, Mike.
Employee Cindy was busy unwrapping bolts and getting them grouped and ready for racks.
What an adventure this has been. The final picture of the front room with fabric on bolts will be forthcoming in a future blog post. But I really wanted to share the journey with those who have been waiting patiently.
We love our new space. We are grateful to God for His provision, His timing, and how He orchestrated all the pieces to come together for this new venture.
All that is left is to add the people to give it life and purpose. We are confident that He will add those as well.
With a grateful heart,
Mavis































